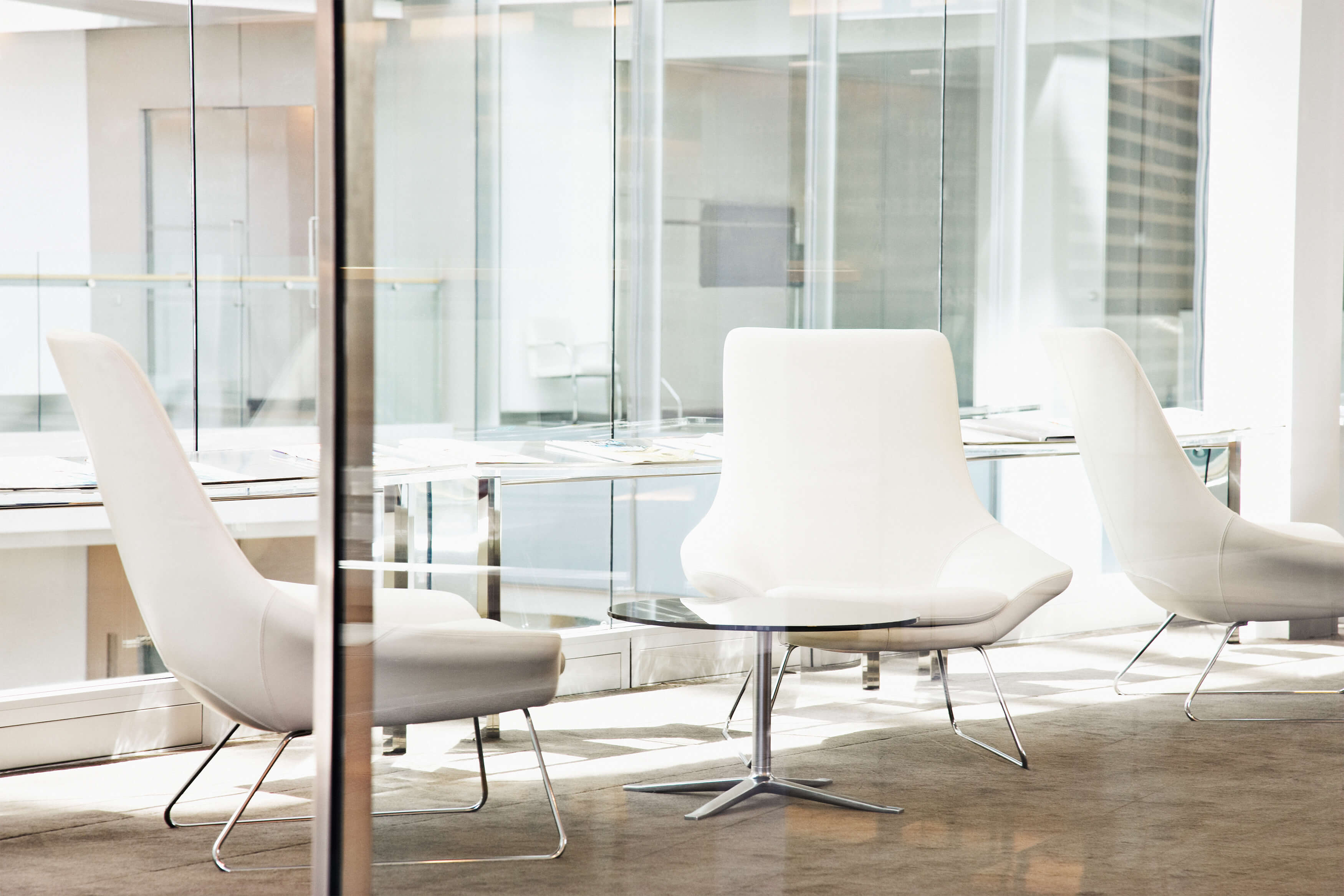
Since its inception in 1999, kimiko designs has successfully worked with planners, facility managers and purchasers on a vast array of commercial, healthcare and higher-education projects. Whether we’re planning a space for 20 or 20,000, we give each project our full attention – and the full benefit of our expertise. Keep scrolling to view our project history map and featured project profiles.
foster llp (immigration law firm)
quorum business services
College Station, TX
university of texas: rio grande valley
Edinburg, TX
frank black middle school (hisd)
Houston, TX
university of texas medical branch
League City, TX
university of texas medical branch
Clinic Services Wing
Galveston, TX
va hospital: phoenix
Phoenix, AZ
jeppesen
Denver, CO
st. luke's episcopal hospital
Houston, TX
texas a&m university
College Station, TX
galerie magazine
New York, NY
blue tarp
Portland, ME
janus capital
Boston, MA
microsoft chevy chase rfp
Chevy Chase, MD
Dental One
Dallas, TX
daimler trucks corporate refresh phase 1
Portland, OR
otis elevators
Mexico
stoel rives
Portland, OR
cisco foods - building 4
San Jose, CA
cisco foods - building 3
San Jose, CA
cisco foods - building 24
San Jose, CA
cisco foods - building 23
San Jose, CA
charles schwab
Denver, CO
latham and watkins dc
Washington, D.C
lane county assessment and taxation
Eugene, OR
charles schwab
Chicago, IL
cimerex
Denver, CO
daimler trucks north america nova building
Portland, OR
jeppesen
Denver, CO
global engineering firm
savills
universal plant services
arkansas heart hospital
university of texas rio grande valley
global engineering firm houston
Athenian Group for City of Fort Worth—City Hall
project profile
The City of Fort Worth acquired a 20-story building and its contents to use as its new city hall and needed to quickly assess the opportunity for furniture reuse.
INVENTORY SOLUTIONS
- Perform on-site inventory and determine furniture condition of intact items: 514 workstations, 231 private offices and ancillary furniture
- Catalog decommissioned furniture components yielding an additional 108 workstations, 50 benching stations, 22 private offices and associated ancillary products
- Prepare a comprehensive, easyy to use package identifying opportunities for reuse throughout the city’s real estate portfolio.
OUTCOME
Through this process, an estimated $6.6M in taxpayer savings was identified for the City of Fort Worth through furniture reuse.


client
Athenian Group for City of Fort Worth—City Hall

location
fort worth, tx

services
Furniture inventory and documentation including detailed specification, condition assessment, and recommendation for refurbishment and reuse.

notable
An estimated 180 tons of furniture can be diverted from the landfill—more than the weight of the largest known blue whale at 140 tons.
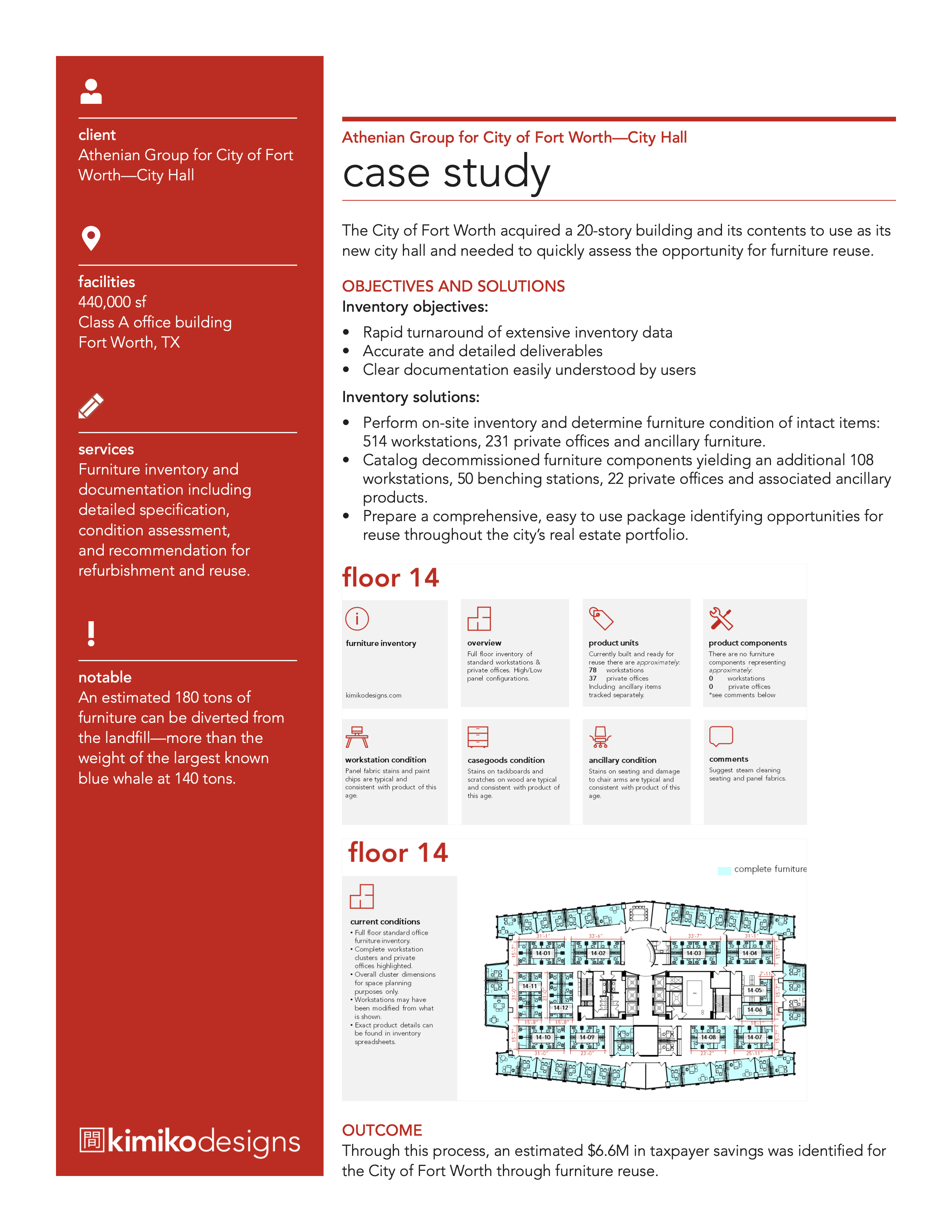
savills commercial real estate
project profile
OBJECTIVES AND SOLUTIONS
- Represent Owner as furniture subject matter expert
- Manage logistics including ever-shifting occupancy date
- Analyze pricing from multiple furniture vendors
- Protect Client’s project goals via QA/QC and in-depth industry knowledge
OUTCOME
Savills enlisted Kimiko’s expertise based on the two companies’ history of successful collaboration. In addition to avoiding costly delays the project was spared $75,000 in errors thanks to Kimiko’s dedicated QA review of all orders and seamless multi-vendor coordination. When the pandemic caused a global furniture emergency, temporary furniture was curated through Kimiko’s industry network. This project is one of stunning aesthetics and speaks of another successful partnership between commercial real estate and Kimiko Designs.


client
savills
commercial real estate

location

services
furniture planning with focus on technical support and construction administration

notable
overcoming a pandemic no one could have anticipated, the Client saw extra complexity be transformed into extraordinary results. forward thinking, solutions-oriented furniture planning ensured a rewarding ROI of the Client’s trust as well as the consulting fee.
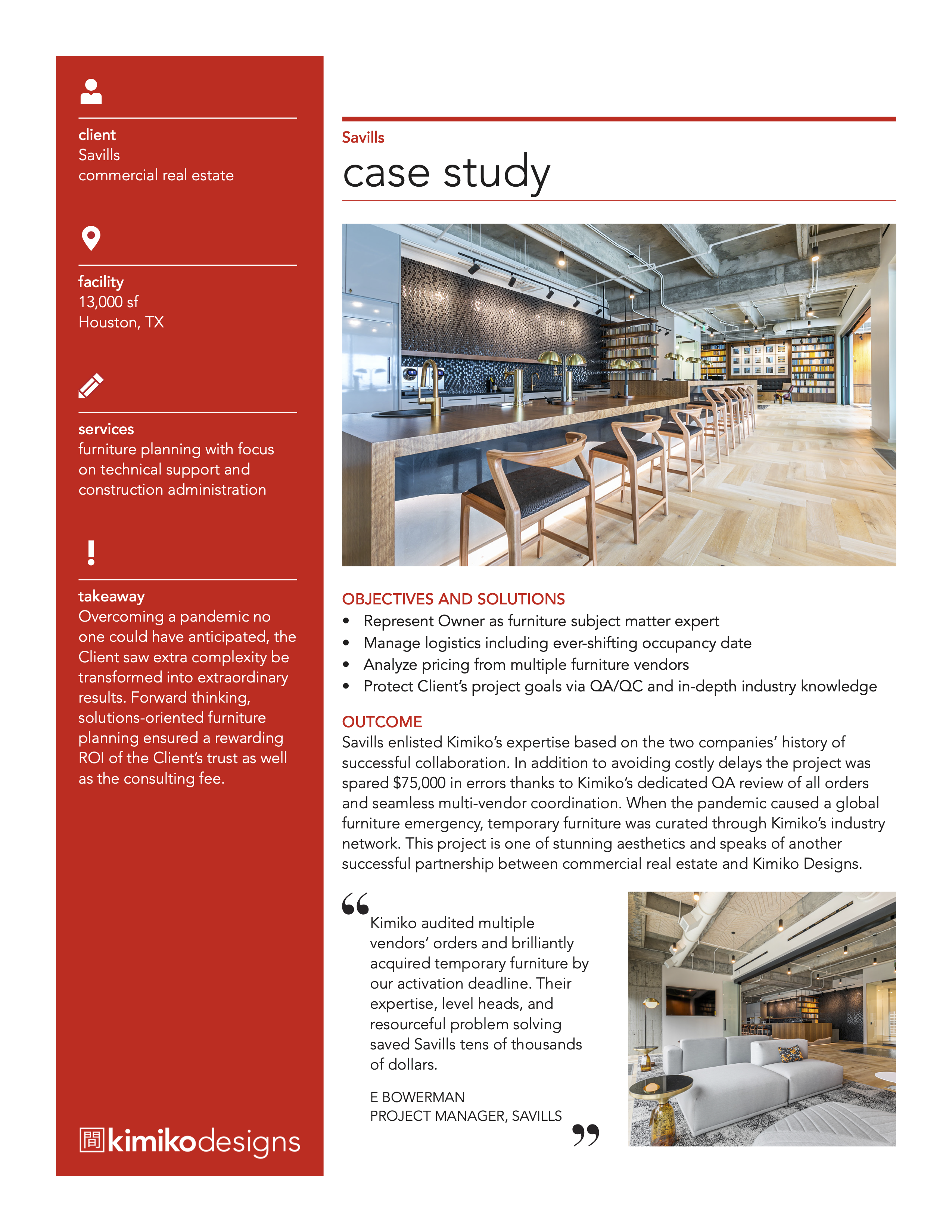
universal plant services
project profile
OBJECTIVES AND SOLUTIONS
- Create exquisite interior on a conservative budget
- Align an array of cautious stakeholders to ensure timely and cohesive decisions
- Create a space that supports business today and long into the future
- Devote attention to minute detail for thoughtful product and planning
- Achieve a unified brand design intent that accommodates individuality
OUTCOME
Executives are thrilled to conduct business and host visitors in a stunning suite of offices that luxuriously and comfortably supports the corporate brand.
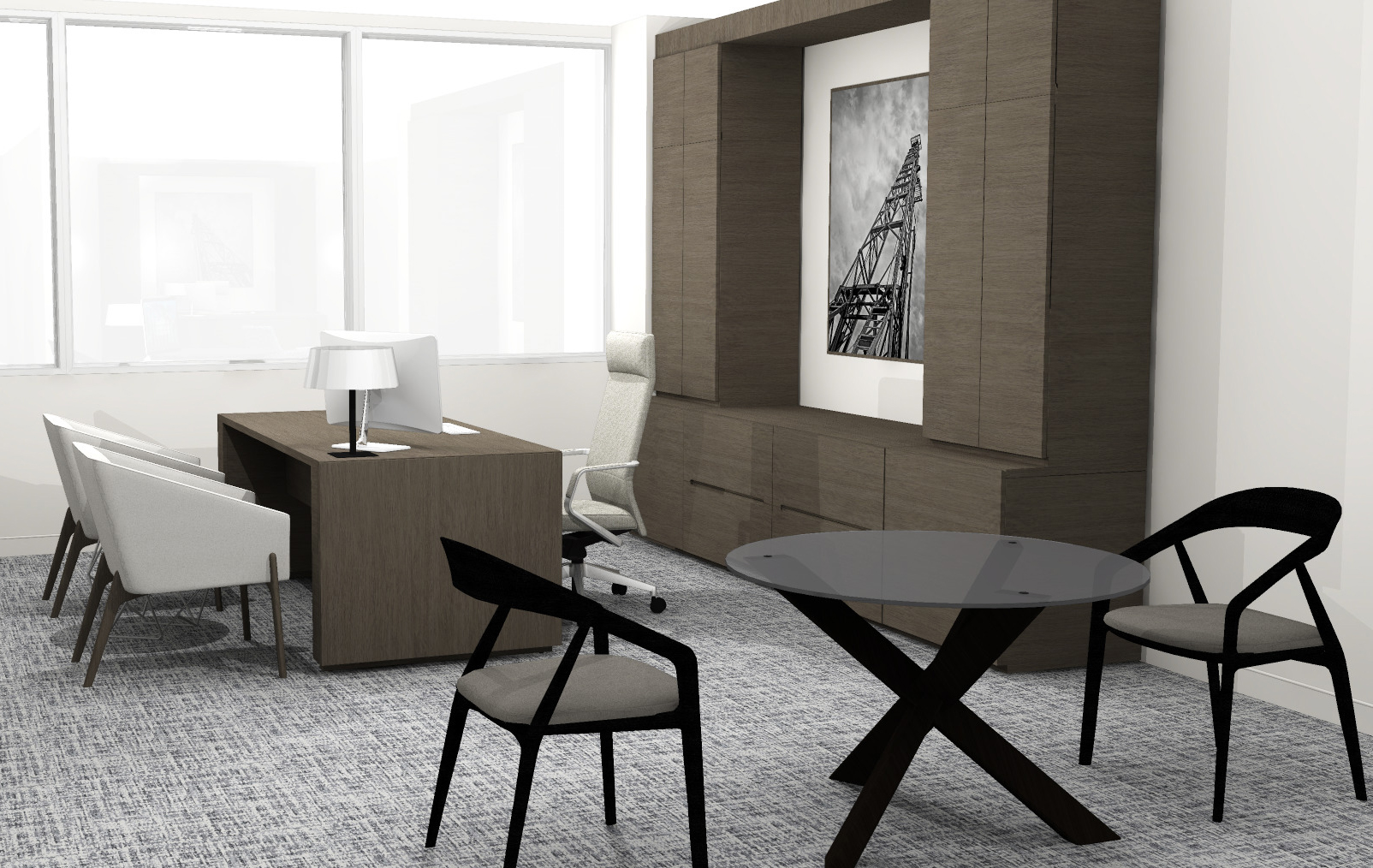

client
universal plant services
industrial and energy services

location
deer park, tx

services
furniture planning of executive suite
project management + QA/QC
brand integration throughout facility

notable
private office furniture and design were tailored for each executive based on work style preference and desired aesthetic.
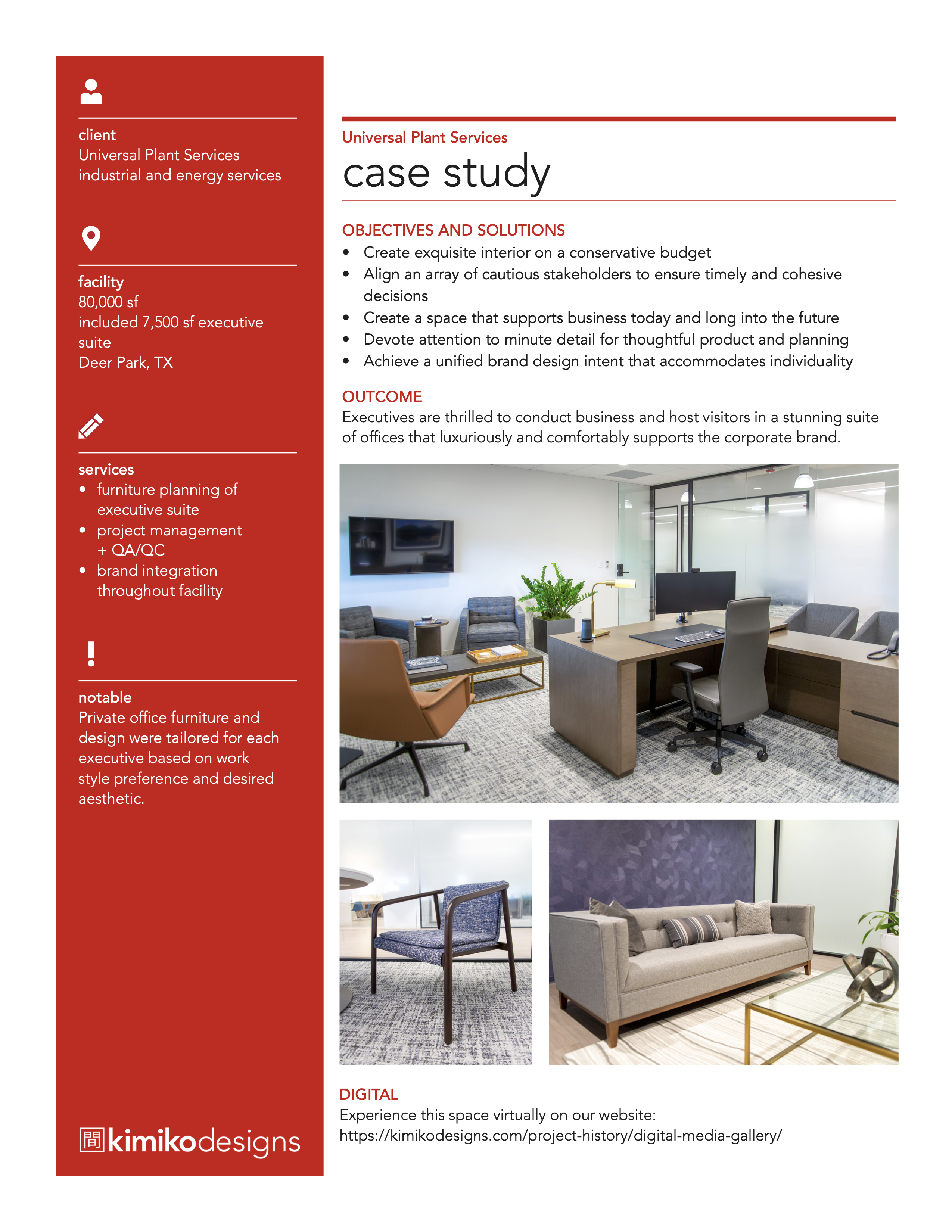
houston community college
project profile
OBJECTIVES AND SOLUTIONS
- Assess 2M sq ft of campus facilities
- Research and present COVID-19 CDC guidelines for higher-ed facilities
- Develop on-brand graphic design concept and project management strategy for campus-wide wayfinding and comprehensive facility guidelines
- Manage logistics for ambitious implementation of 5,800 multilingual signs, markers and barriers for 20 separate buildings and adjacent grounds.
OUTCOME
As a result of a mega-facility assessment, comprehensive graphic design package, and engaged project management, thousands of graphics were put into place in an expedited manner.
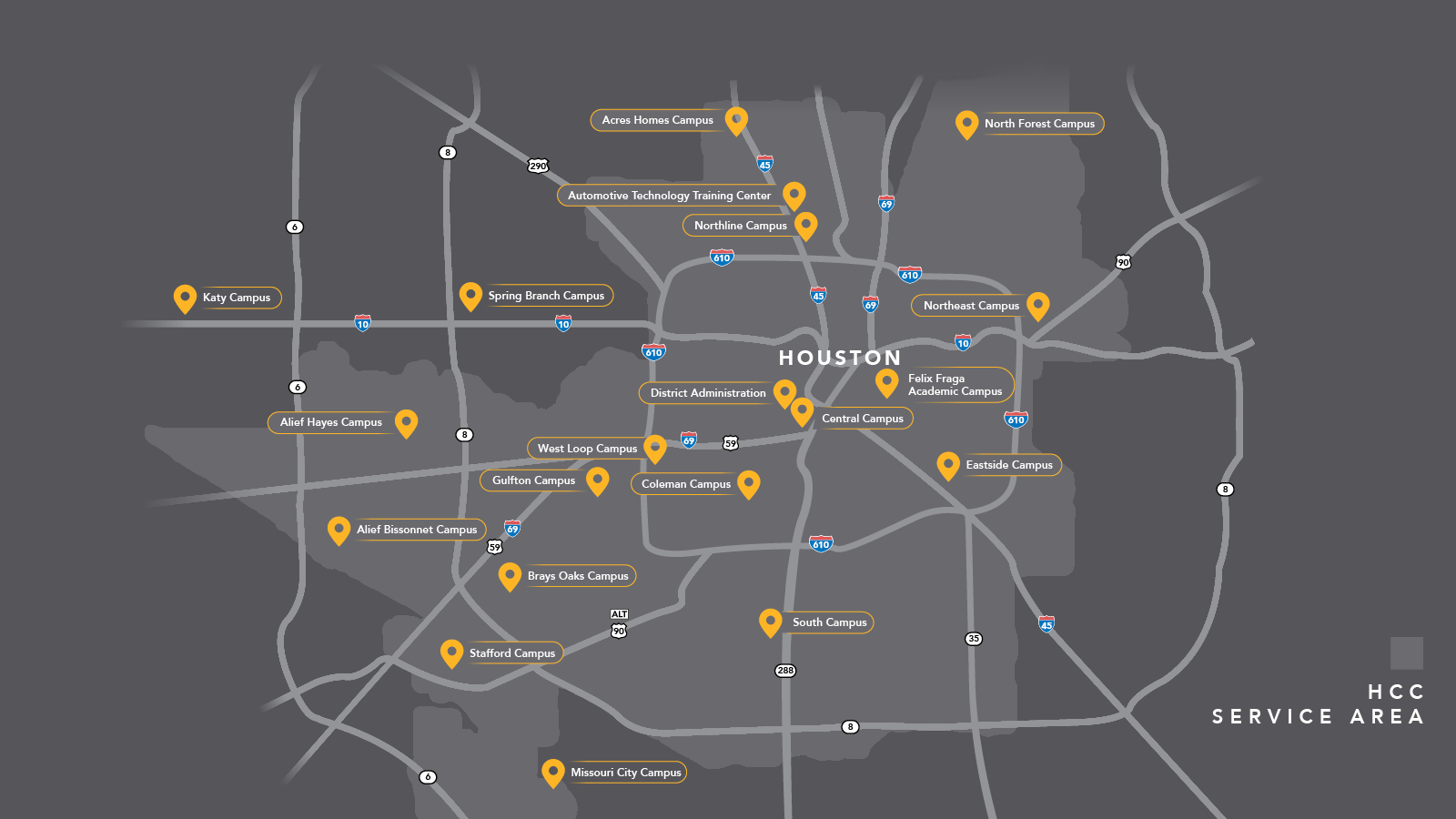

client
houston community college

location
houston, tx

services
facilities assessment
project management
covid-19 higher-ed research
graphic design signage package

notable
- 2M square feet of assessment
- 3200 social distancing markers
- 2600 CDC info posters in 4 languages
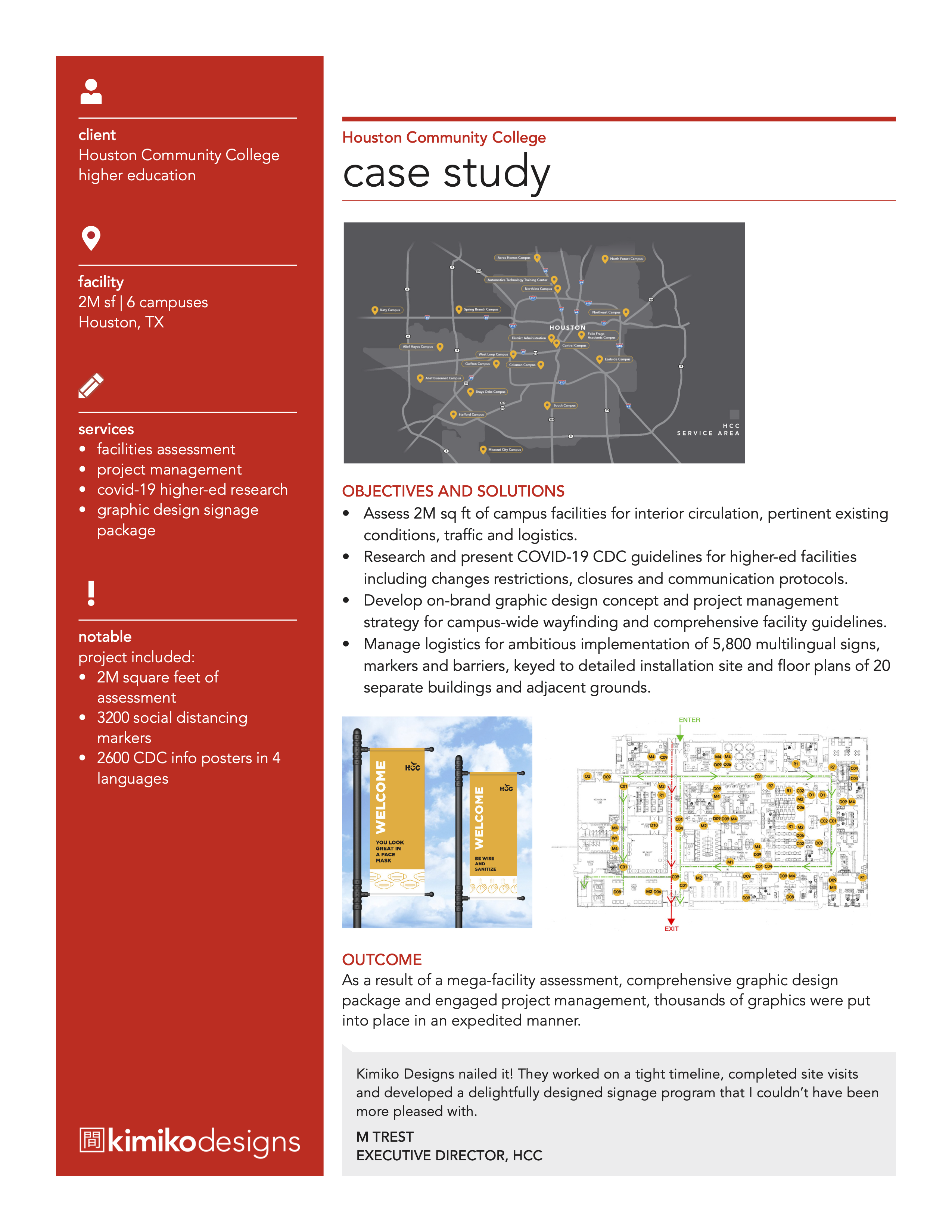
global engineering firm
project profile
OBJECTIVES AND SOLUTIONS
- Densify for 60% headcount increase within same sq ft
- Reduce furniture budget at least $300K
- Reuse existing inventory for efficiency and environmental responsibility
OUTCOME
The client’s sizable inventory of existing furniture was efficiently redeployed to significantly trim the budget and mitigate the environmental impact. New ancillary furniture complemented the densified furniture plan which included unassigned work-sharing stations. Kimiko’s expertise delivered a skillful integration of culture and facilities while exceeding cost reduction targets for this budget-conscious client.
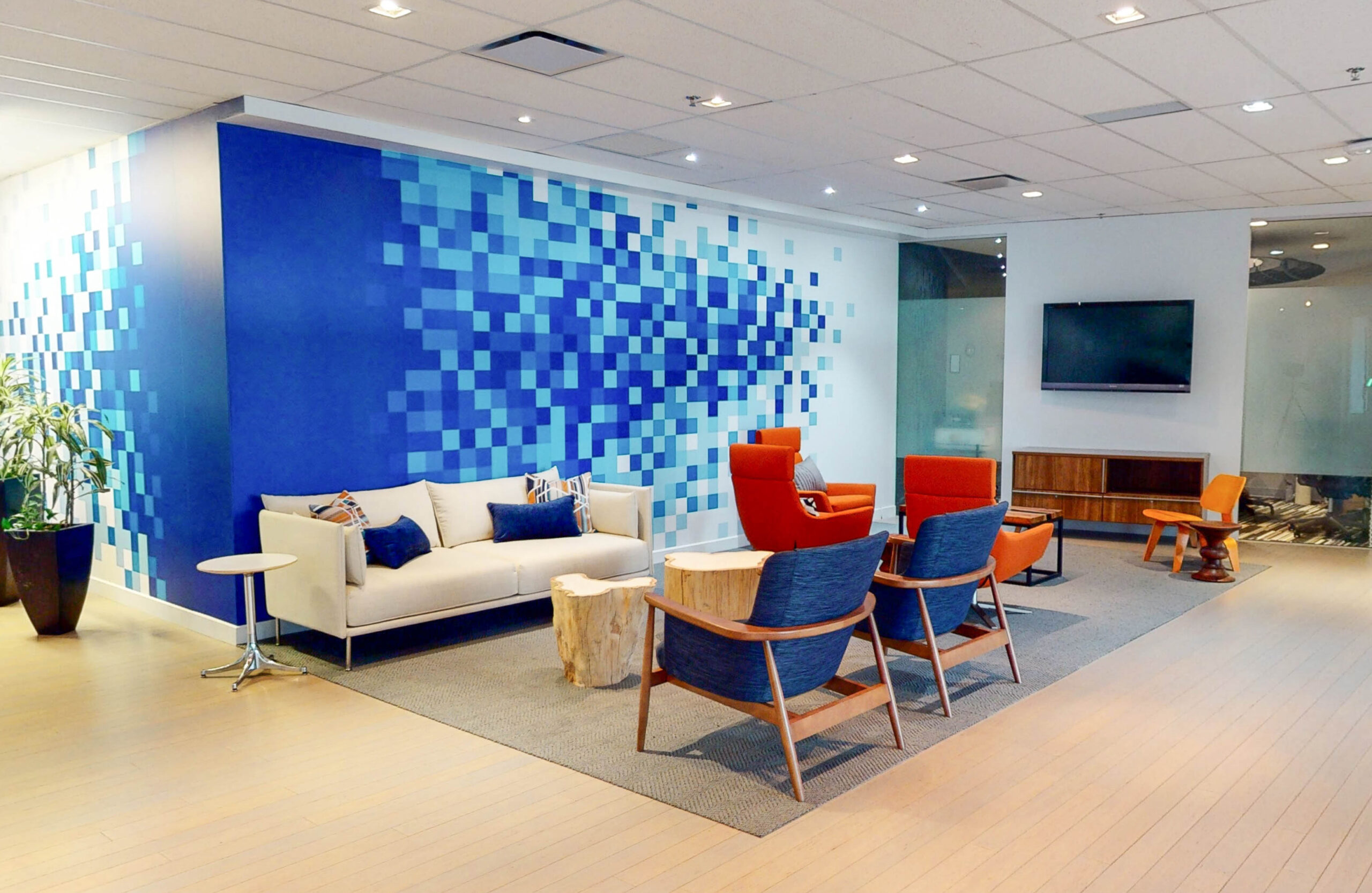

client
global engineering firm
confidential

location
vancouver, bc

services
full scope furniture planning
technical specifications for reconfiguration

notable
- original furniture budget was cut $700K+ by fastidious reuse and smart selections of new furniture
- remained fully operational during six-phase reconfiguration

foster global immigration law
project profile
PROJECT OBJECTIVES
- Deliver a well-appointed space without splashing the cash
- Collaborate with interiors firm to deliver a cohesive environment
- Maximize creativity within framework of CRE broker’s project goals
- Perform planning early to achieve two rounds of value engineering
A MAJOR PAYOFF MINUS THE PRICE TAG
Thanks to strategic planning and smart budget management, this client and the entire firm take pride in a stunning space that belies its strict financial discipline.
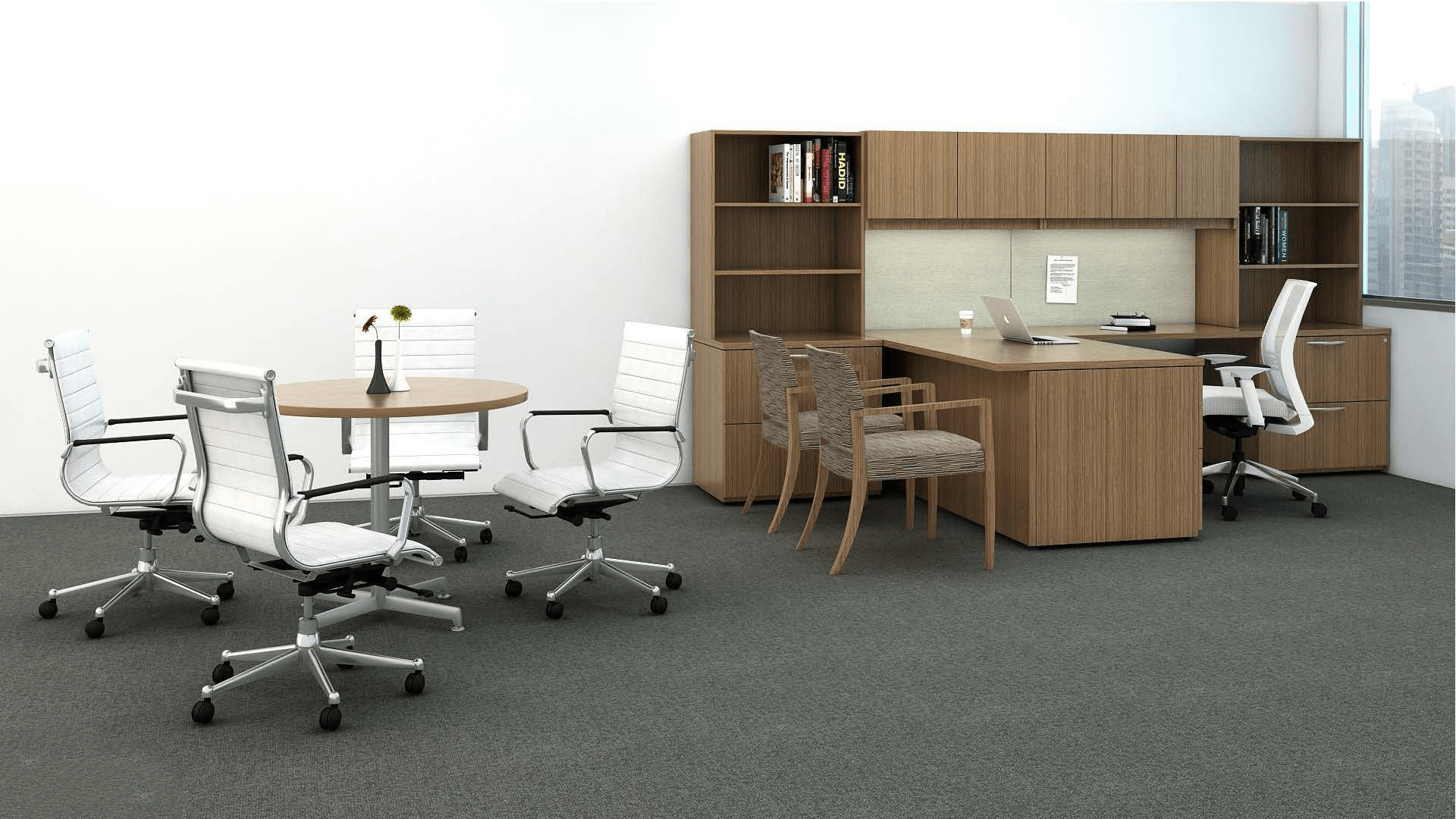

client

location

services
full service furniture planning including:
extensive finish direction
IT/data coordination
project management

notable
with kimiko at their side, this client avoided a lengthy and laborious bid process, ultimately procuring furniture assets based on products, pricing, and professionalism.
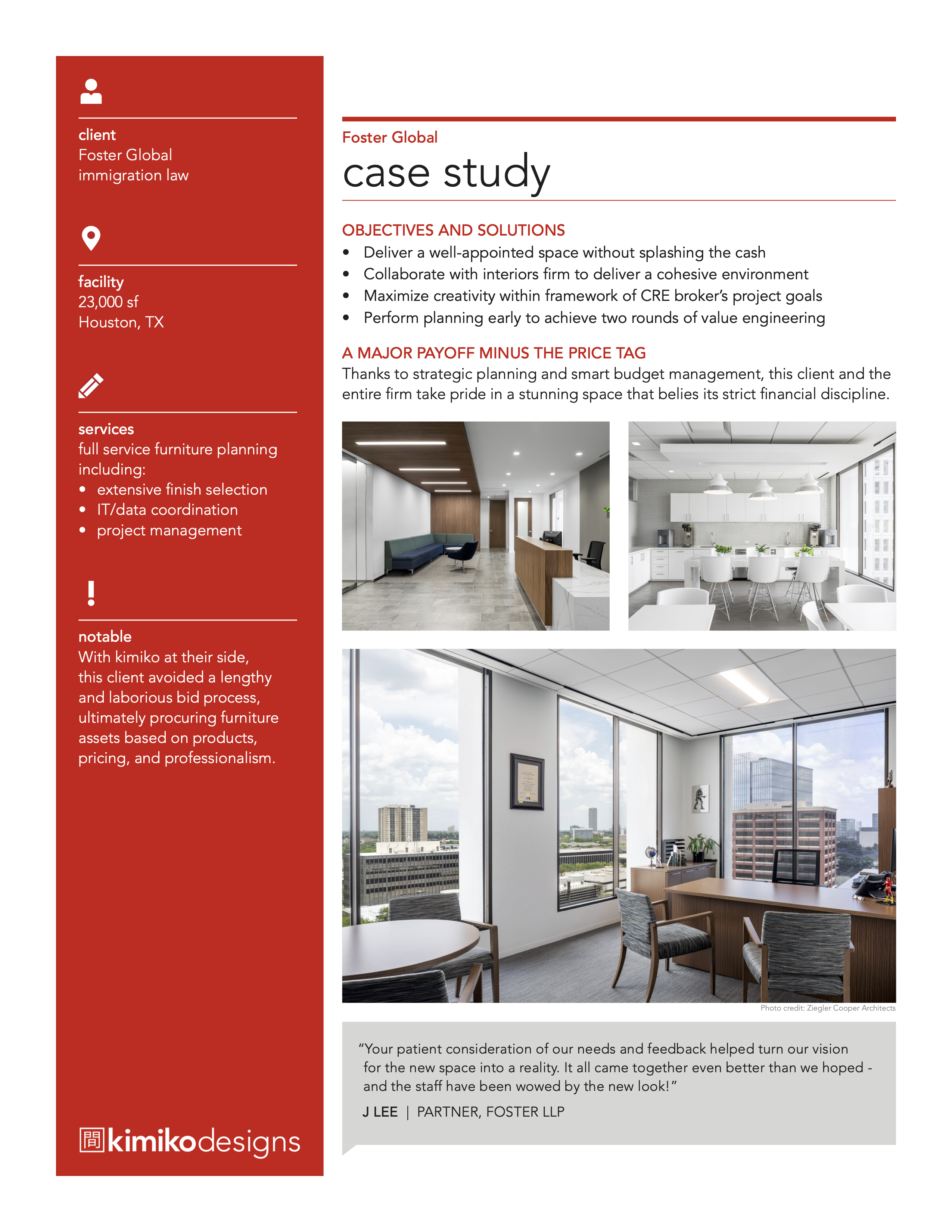
university of texas rio grande valley
project profile
CHALLENGES AND SOLUTIONS
- Flawlessly coordinate deep South Texas project with UT leadership, multiple vendors, and large multidisciplinary team remotely.
- Perform bolder, better, faster furniture planning and technical specification early in the project timeline to head off errors and protect the schedule and budget.
OUTCOME
UTRGV’s new Interdisciplinary Engineering and Academic Building tells a highly successful—and uneventful—furniture project story. Kimiko designs made the complex undertaking “look easy” through detailed coordination and proactive communication.
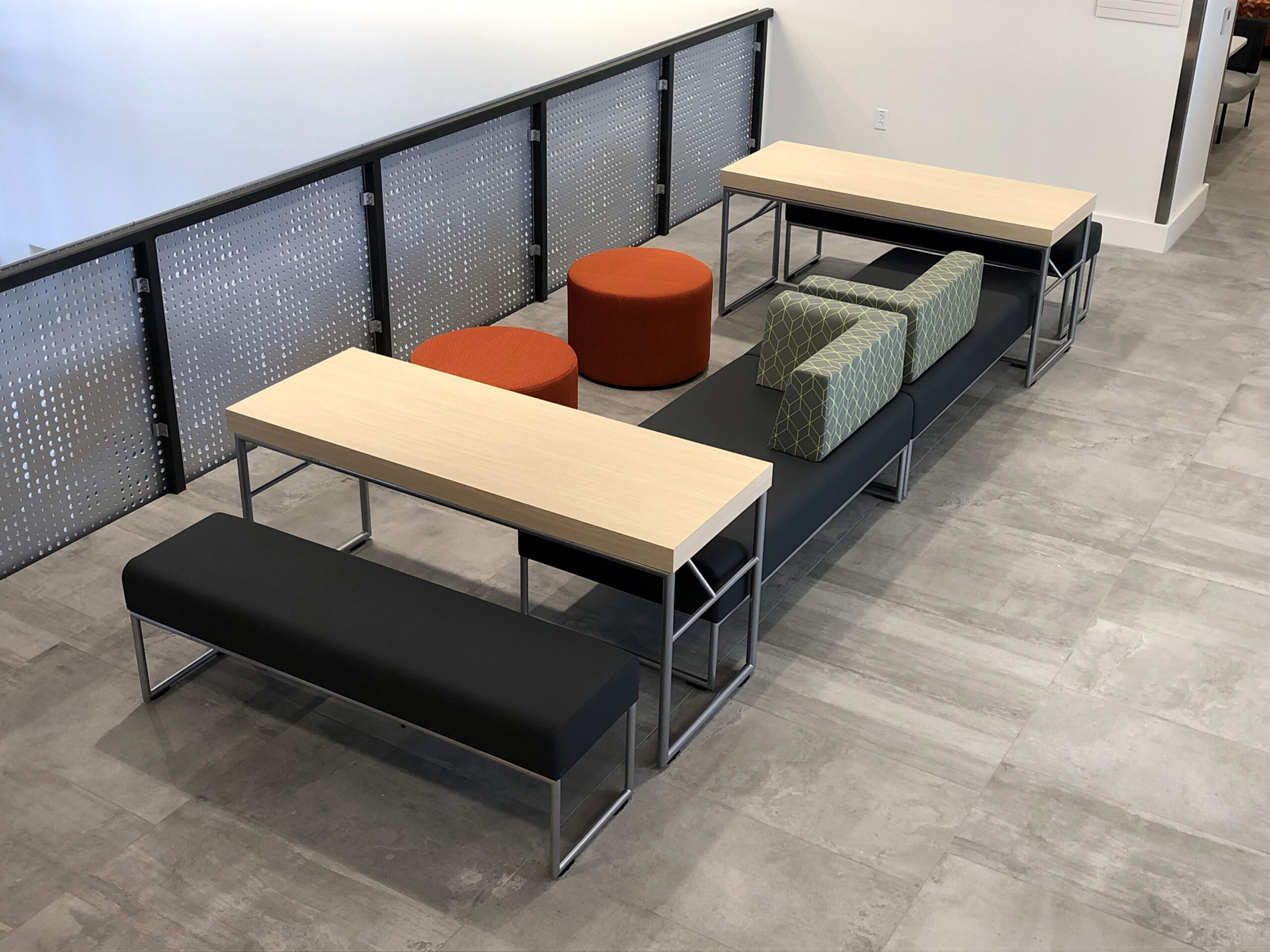

client
university of texas rio grande valley

location
edinburg, tx

services
furniture planning
technical specifications
installation oversight

notable
Furniture delivered on time and came in under its nearly $1M budget.
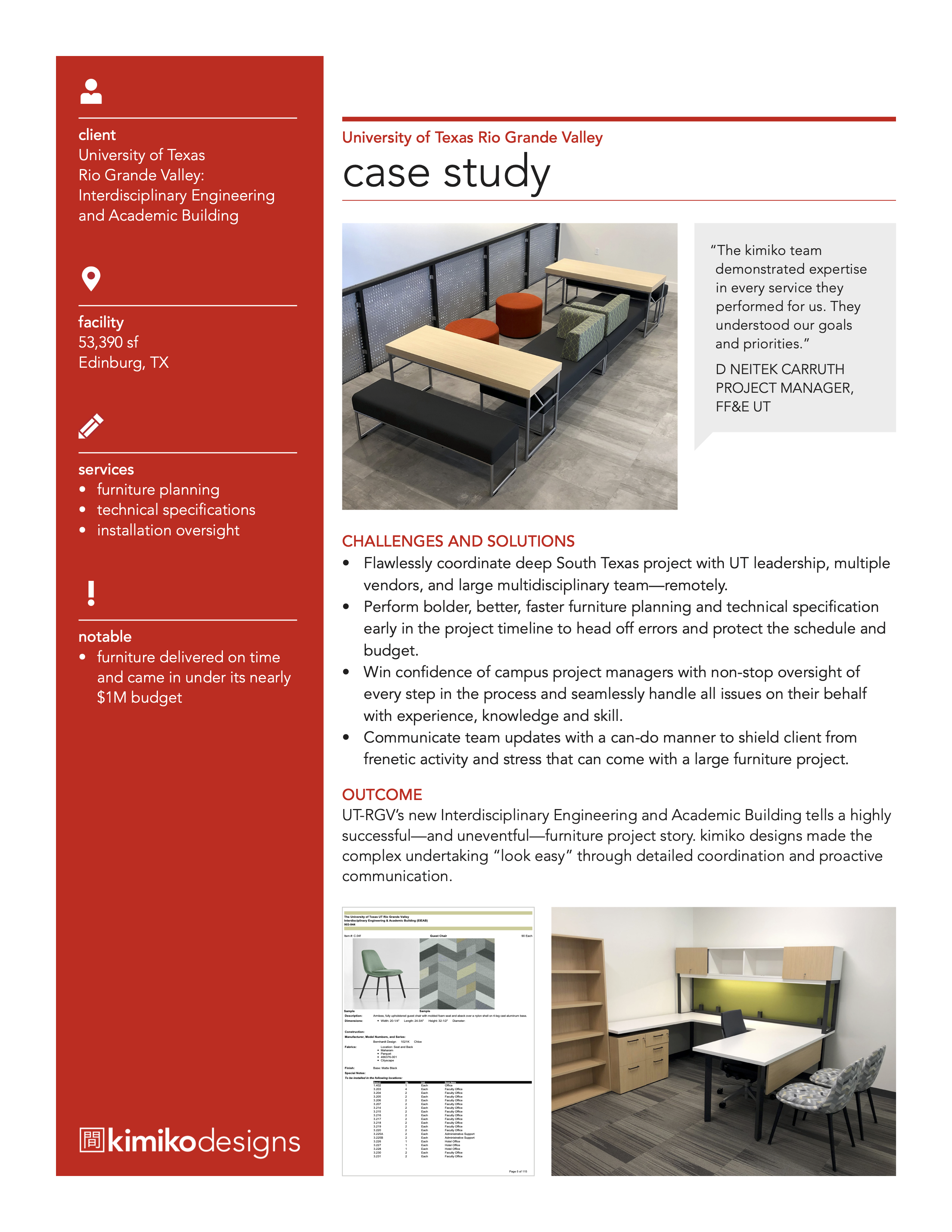
edward jones financial advisors
project profile
GOAL
A refreshed, beautiful, and functional space that better reflects the experience, process and care in the way Edward Jones values their clients.
FEATURES
- Large desk that provides privacy and functionality
- Comfortable beautiful and accessible seating options
- Relevant floor coverings and lighting for acoustics and aesthetics
- Multiple storage options
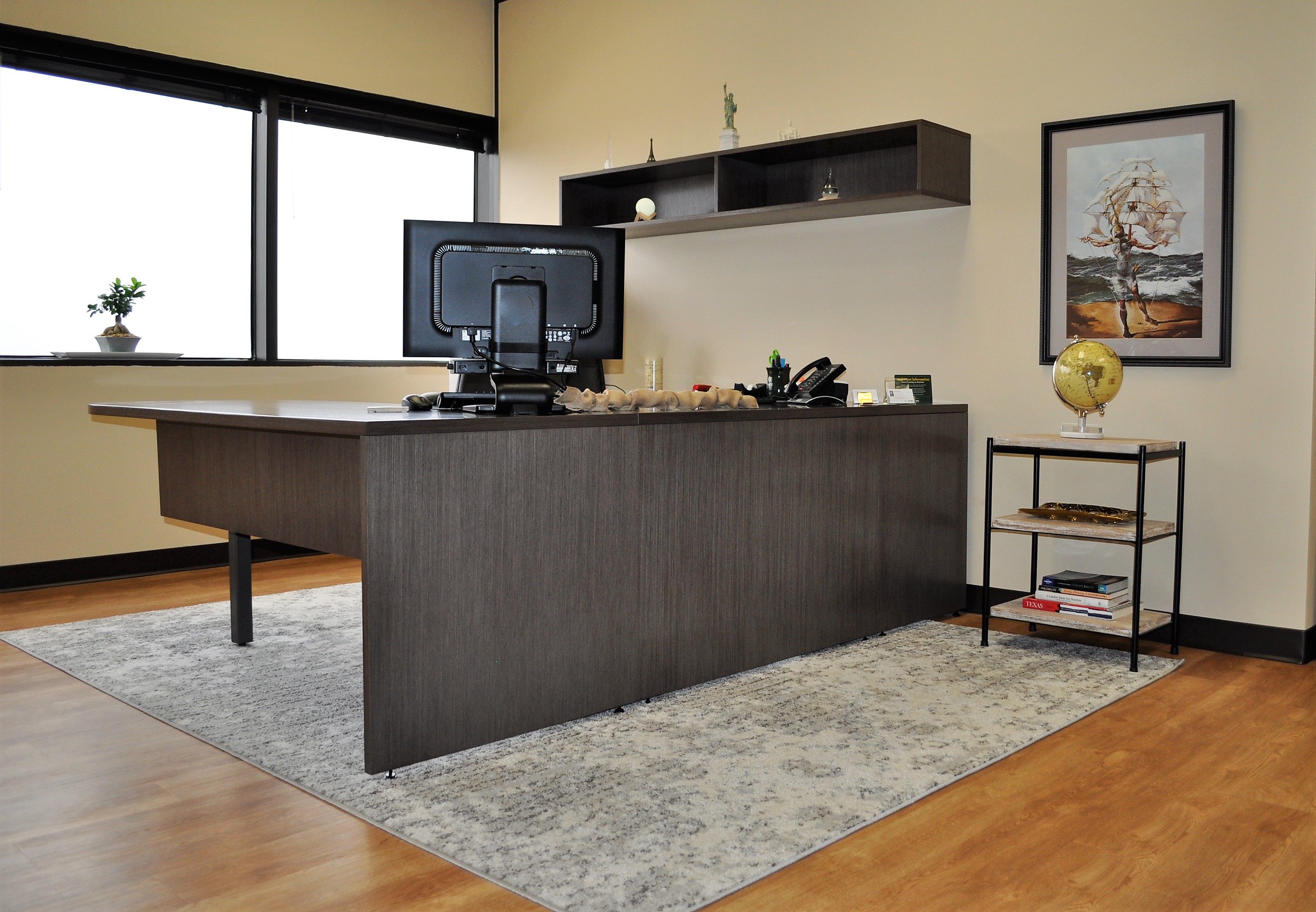

client

location

services
interior design

notable
This project used a combination of commercial and residential furniture products to create the look and stay within the budget.
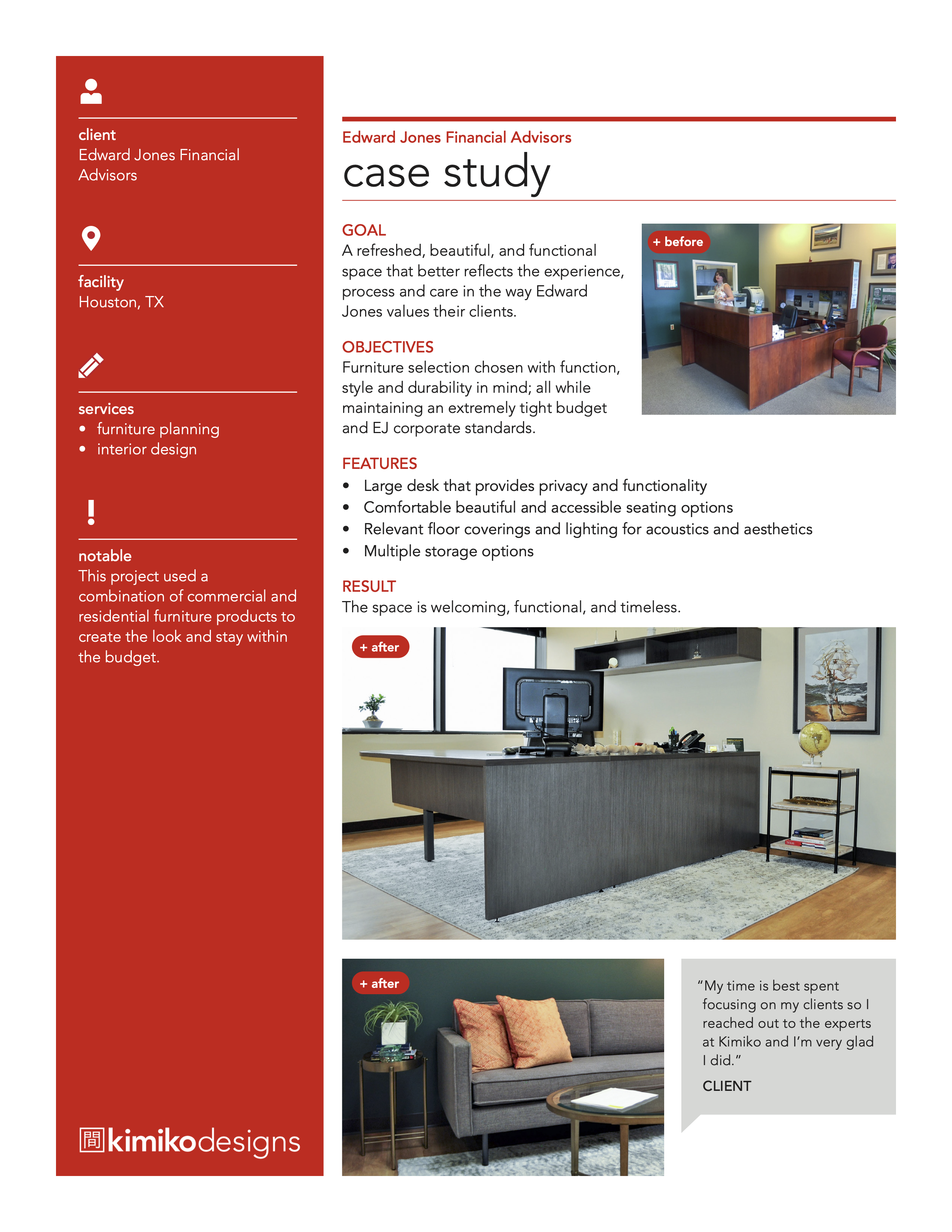
st. luke’s episcopal health system
project profile
As objective experts in the commercial furniture industry, St. Luke’s Episcopal Health System (SLEHS) hired our firm to develop a program of furniture standards for the hospital. Pulling from decades of experience in the furniture industry, we worked closely with the Facilities and Capital Projects team at SLEHS to:
- Determine the goals and vision of the hospital
- Define “Best Value” as it pertains to SLEHS
- Determine criteria based on the needs of SLEHS to be used as guidelines for furniture selection
- Develop methods to ensure the process is maintained for the future
The development and use of such a program allowed SLEHS to reduce and avoid a buildup of obsolete product in inventory, reduce furniture expenses, effectively manage/implement projects, efficiently recycle furniture throughout the facility, and create a consistent brand cohesive with the care provided by the hospital.
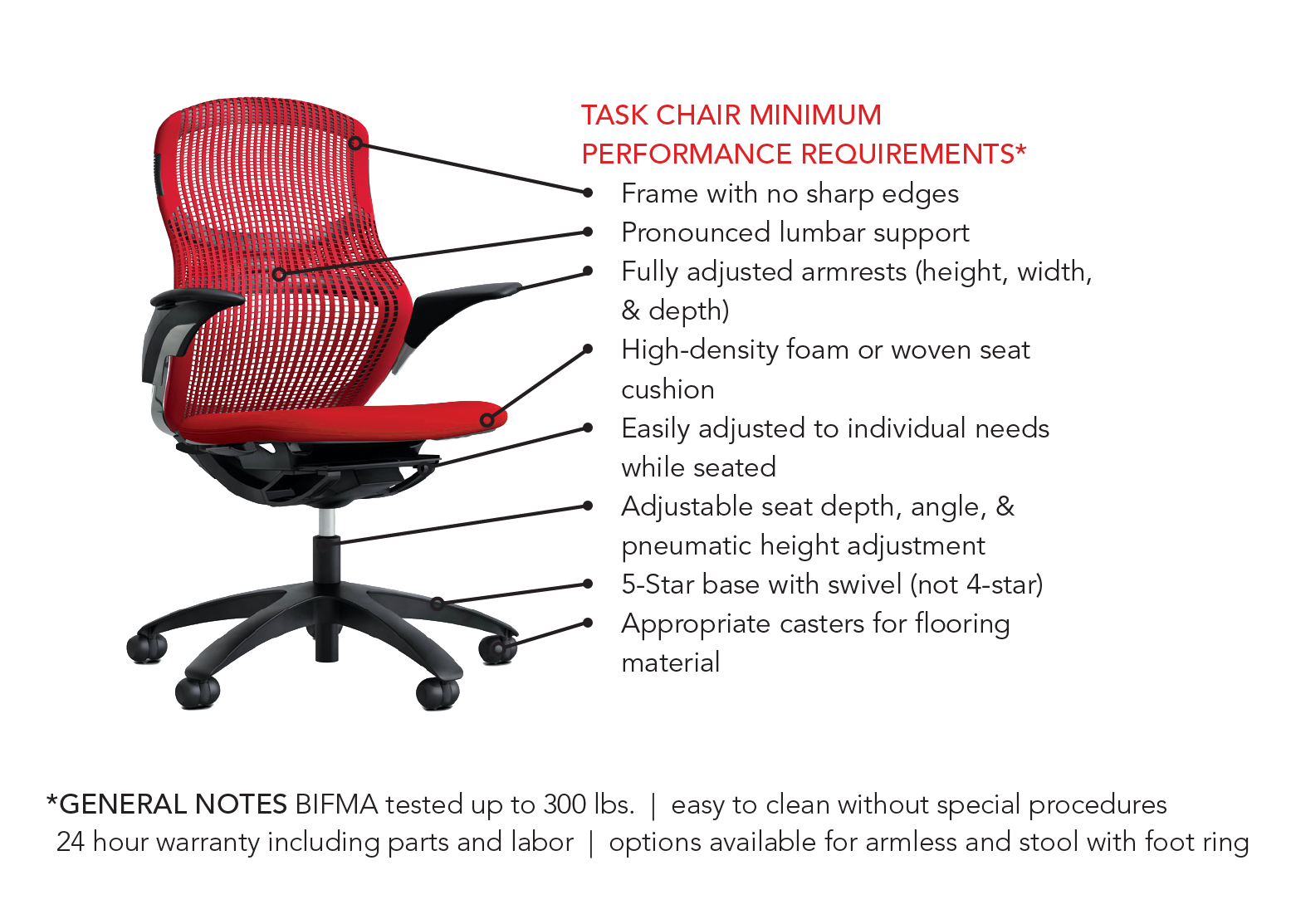

client

location

services
master planning

notable
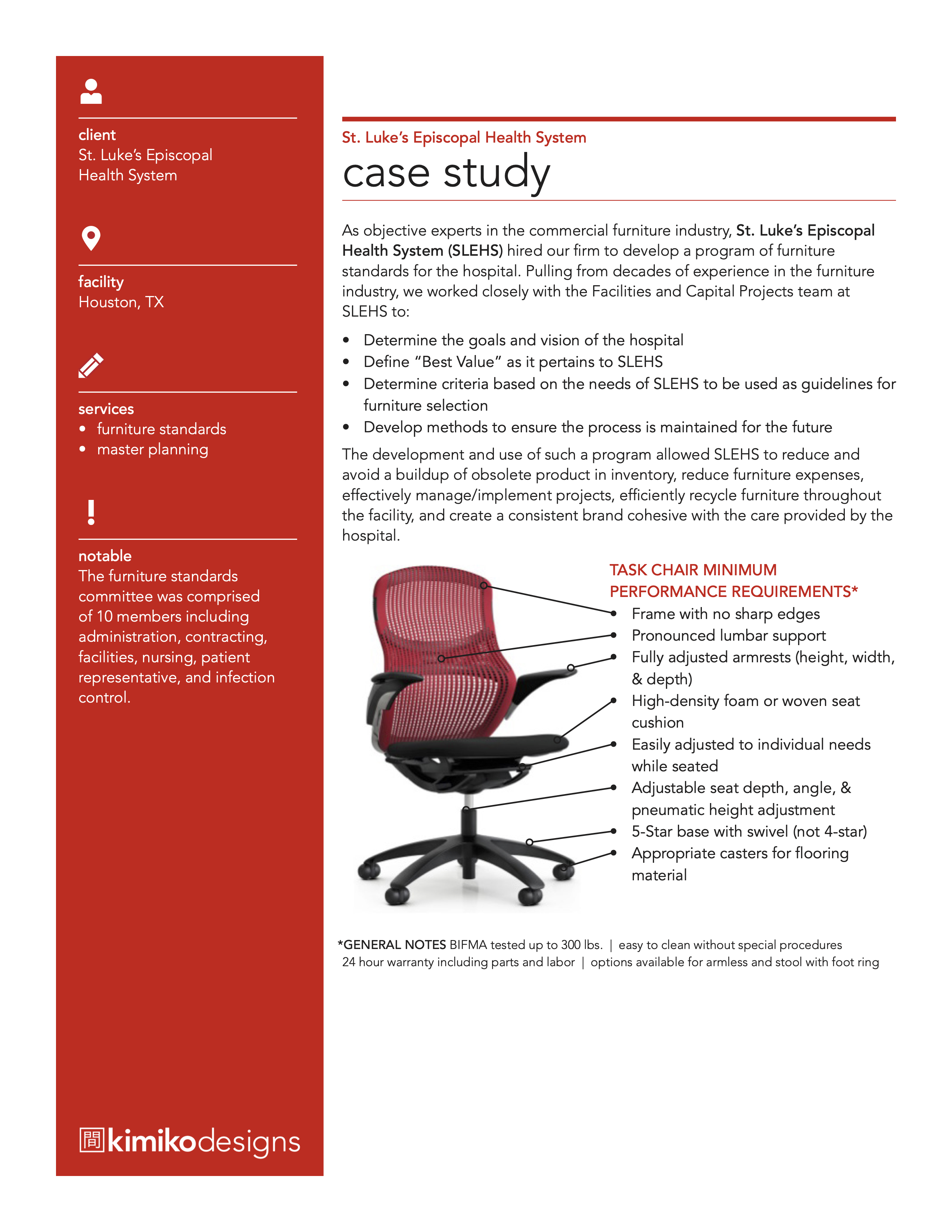
university of texas medical branch: JSR hospital & clinical services building
project profile
CHALLENGES AND SOLUTIONS
- Skillfully manage budget, quality, and complex installation schedule by creating meticulously detailed, accurate furniture plans and technical specs.
- Remedy inaccuracies and avoid costly dilemmas by obsessively examining project documents, samples and submittals.
- Engage the multi-disciplinary team through interactive communication and forward-thinking management of immense volumes of information and materials.
- Deliver a smooth multi-vendor, multi-phased activation using hands-on problem solving with surgical precision.
OUTCOME
As technical product and process experts, kimiko brought a stakeholder level of quality assurance to UTMB’s Furniture Planning experience. This healthcare system giant values professional furniture planning and looks to kimiko as its furniture consultant and advocate.


client

location

services
construction documentation
furniture planning QA/QC
construction administration

notable
The installation encompassed 3,400 items from six different furniture vendors.

VA hospital clinical expansion
project profile
The goal of this project was to develop a furniture package and specifications that reflected department needs, furniture standards, hospital regulations and fit within the project budget.
- Identify and utilize furniture and products that are movable, flexible, easily configured, durable and adaptable.
- Work closely and effectively with the architect, VA designer, VA project manager and end users.
- Maintain ongoing relationship with service dealer by facilitating clear communication through planning and mutual technical respect.
OUTCOME
With so many stakeholders involved in the process, attention to detail was critical. Kimiko continually referenced the guiding principles and priorities established at the beginning of the project to create a cohesive solution.
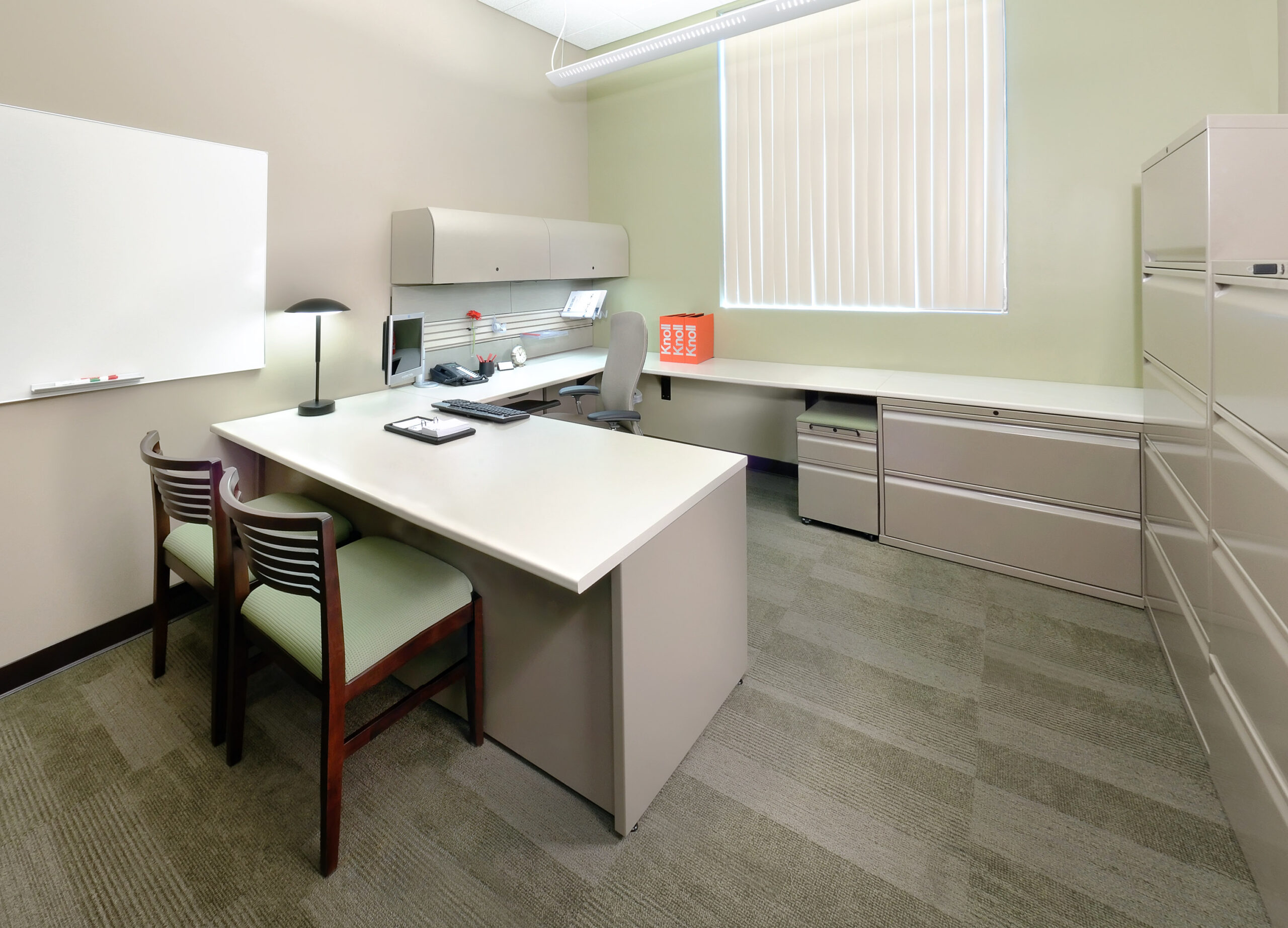

client

location

services
specifications

notable
Kimiko is so familiar with the product and standards of this hospital, they are able to recite individual furniture product part numbers off the top of their heads. This project was completed remotely


hungry for more?
Fill out the form below to receive, or request, more information about our Project History
kimiko designs
We understand the furniture industry from the back to the front and all 360° surrounding it. Our clients trust us for expert furniture planning, technical specification, and capturing their imagination in this 24/7 digital world.
